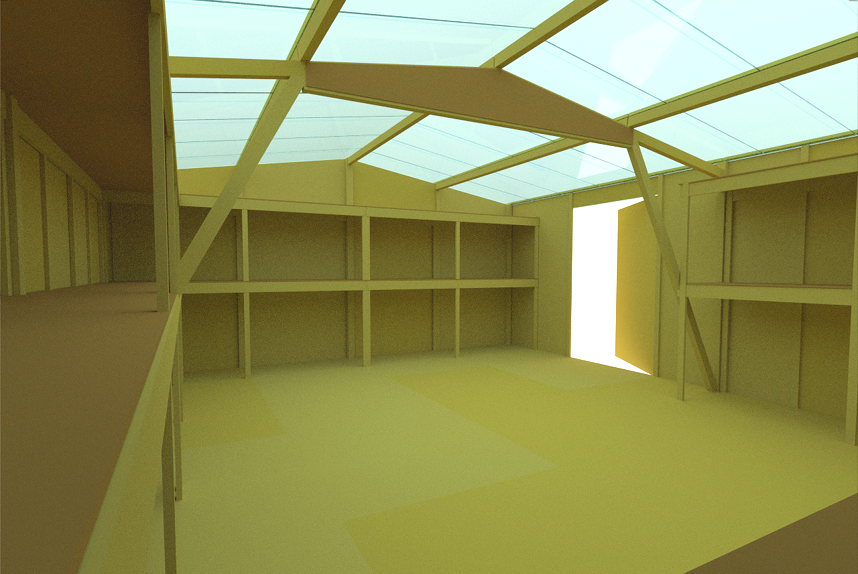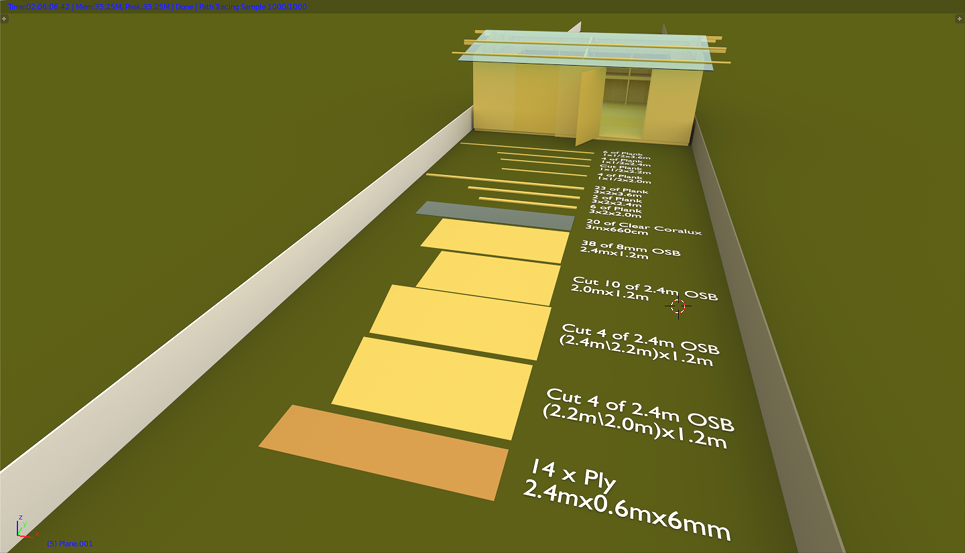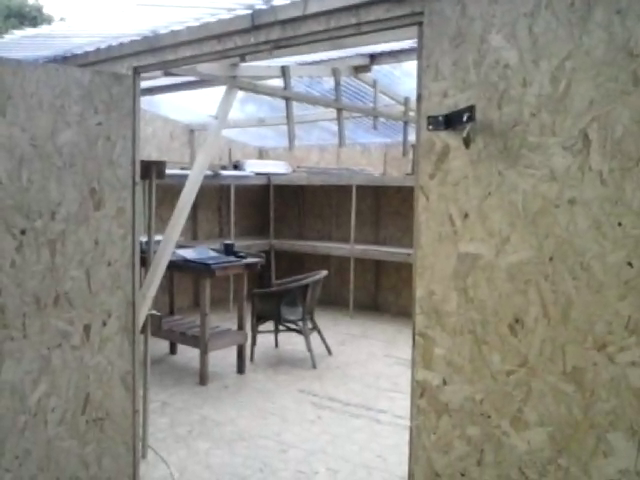Research Facility
Since the Milford Rd workshop was vacated, which was no longer needed for the next phase, a new facility for development has been designed and build.
This is a low-cost semi-permanent 300 sq. foot facility.
This is perfectly adequate for development of the components of the Mass-EV as a vehicle test-bed in the Milford Rd workshop was created previously.
This is stored off-road with good road access and plenty of space both inside and out for adapting and testing.
Inside

The internal floor space to the walls is 6m x 4.8m with 2m standing height.
Including the bench and shelf space the total surface space is over 50m2 or nearly 550 ft2
The original workshop at Milford rd was around 150m2 to which was added about 10m2 of bench space.
Parts
All the exterior and floor panel parts were bought from B&Q.
The interior shelf/bench parts were from Wickes.
The floor and side panels are 8mm OSB sheet.
The shelf/bench tops are 6mm Ply.
The roof panels are clear corrugated plastic sheets (Corolux).

Floor Layout
The floor is made of two layers of overlapping sheets.
In order to ensure the floor is rigid and without gaps it needs to be laid out in a specific pattern.

The Finished Job


Well almost.
The panels for the centre brace still need fitting.

Done too now.





